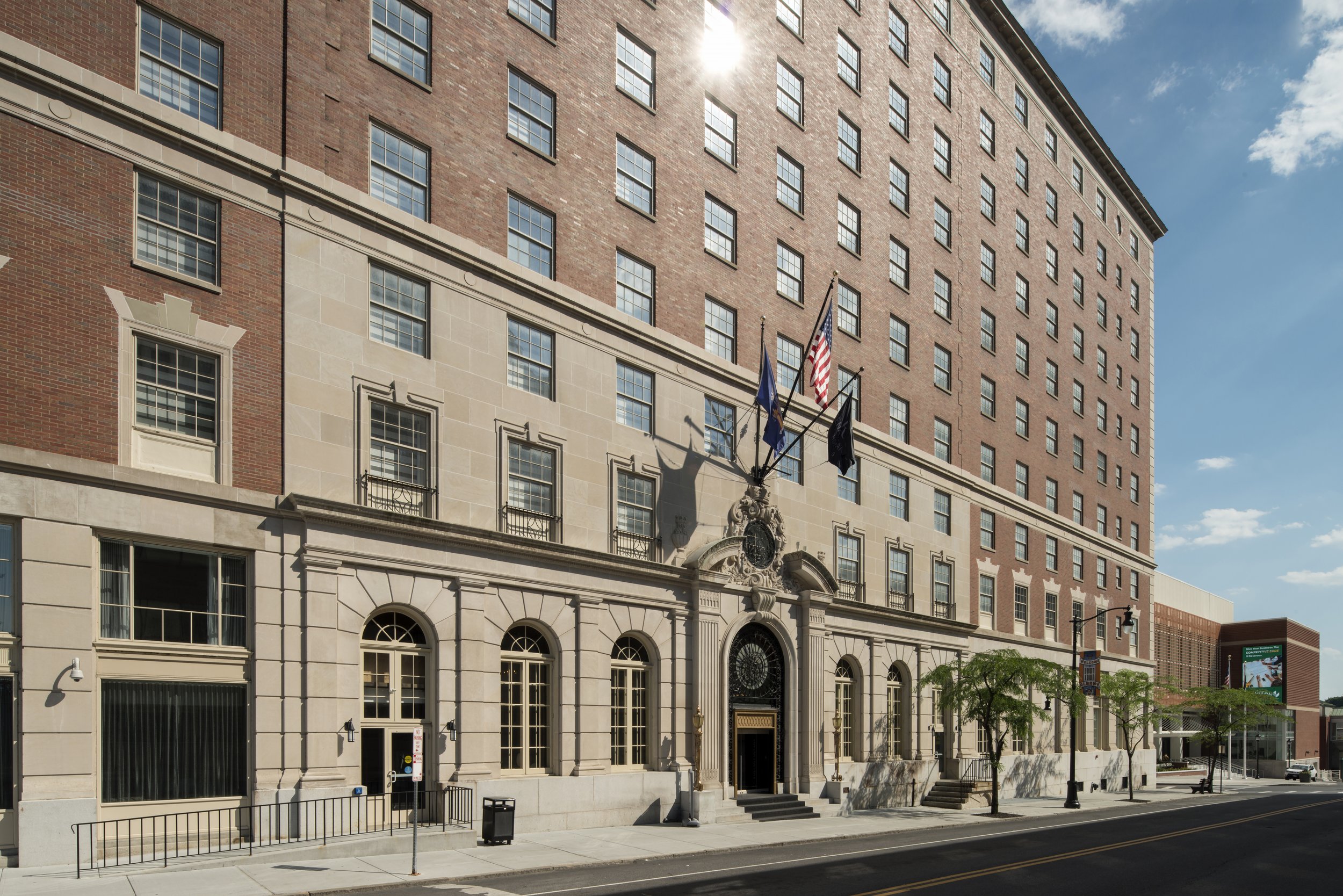Downtown Albany, New York
This historic and award-winning block, located in the heart of Downtown Albany, once in a grave state of disrepair, is now a bit of luxury at the base of the Capital Steps.
WELLINGTON ROW PROJECT
The Award Winning Renaissance Albany Hotel
5 Historic Mixed-Use Buildings
319 Space Connected Parking Structure
Located at the Base of the NYS Capital Steps
Project Start 2006
Project Completion 2015
The Wellington Row project consists of five buildings located at 132-140 State Street and the Renaissance Albany Hotel, formerly known as the DeWitt Clinton Hotel.
SERVICES
Owner
Construction Management
Property Manager
The historic and architecturally significant DeWitt Clinton was originally developed in 1927 and functioned as an upscale hotel across the street from the State Capitol for an extended period of time. The property enjoyed a reputation as a high profile destination, especially among both state and federal lawmakers and politicians visiting the Capitol. Hotel operations ceased in 1975 and the building was eventually converted into low-income housing. For years, state and local government and the private sector worked diligently together to revitalize the DeWitt Clinton as a hotel operation.
Purchased by Columbia in 2006
Columbia Development purchased the DeWitt Clinton in 2006. The level of complexity associated with its rehabilitation to historic standards and an estimated $1.6 million in environmental remediation put the project on hold for a number of years. With the assistance Empire State Development, the City of Albany IDA, National Grid’s Main Street Revitalization Program and historic tax credits, the building's renovation resumed in 2014.
Completed October 2015, the Renaissance Albany Hotel reopened its doors as a full service, lifestyle, luxury hotel by Marriott. The 200,000 square foot hotel now features 203 rooms, a full service restaurant, banquet and event space. Located across from the State Capitol, the hotel is within short walking distance to the Empire State Plaza, the NYS Legislative Office Building, the Hudson River and is also attached to the Albany Capital Center via a walkway over Howard Street.
The Renaissance combines old world charm, handsome dark wood paneling and stunning marble floors, with modern touches of convenience and flare. Guest rooms offer a serene and calming color palette, with unexpected moments of 'wow', created by various light features. The views of Albany are unparalleled, through the over-large windows and they welcome a pleasing amount of natural light into your room.
Wellington's Restaurant offers much to savor and discover with its small plate, high end American Fare, engaging staff and mixology inspired beverage offerings. Wellington's has become a popular "local" bar/lounge and convenient meeting place for lobbyist, and government representatives in town for legislative session.

200,000 SF Full-Service, Lifestyle, Luxury Hotel by Marriott
The Preservation League of
New York State Excellence in Preservation Award Winner 2015
Recipient of $51 Million in
Historic Tax Credits
SERVICES
Owner
Construction Management
Property Manager
In 2006, Columbia purchased the Wellington Row Buildings from their former owner. At the time, the buildings were in a grave state of disrepair. Thanks to grants from Empire State Development, the City of Albany IDA, National Grid’s Main Street Revitalization Program and historic tax credits, Columbia was able to stabilize and remediate the buildings, keeping the passing public safe, and preserving a piece of New York’s historic heritage.
Preserving a Piece of New York’s Historic Heritage
In 2008, Columbia completed the first phase of the project by removing all asbestos containing materials from the buildings, stabilizing the structures or demolishing those parts that were beyond repair, carefully removing and cataloguing hundreds of pieces of the historic Hotel Wellington’s façade, removing and preserving the cornice of the Berkshire Hotel, installing new roofs to make the buildings weather tight, and securing the buildings to prevent further vandalism and deterioration. The buildings were maintained throughout the 2008 economic recession. Thanks to the effort and commitments of many, the buildings experienced their second phase of rehabilitation and were completed Fall of 2015.

The Buildings
132 State Street
9,450 SF
Office, Adaptive Reuse, Retail
Originally constructed in 1815 and modified c. 1930, 132 State Street was renovated into a 5-story, 9,450 square foot corporate headquarters building for Capital Bank. The building received a completely new structure of steel columns and beams and integral steel and concrete floor decks, while maintaining its existing historic façade and brick sidewalls. The interior was renovated to display period-correct finishes and a more modern office layout.
134 & 136 State Street
18,842 SF
Office, Adaptive Reuse, Retail
The buildings at 134 and 136 State Street function as a single, mixed-use commercial building, sharing a common entrance, elevator and stairs. Renovations of the 5-story, 18,000 square foot building included a new internal support structure and new floors, while keeping the buildings’ historic façade. The building is extremely stable due to its well-constructed, original concrete structure.
140 State Street
5,400 SF
Office, Adaptive Reuse
Originally constructed c. 1900, the former Berkshire Hotel was renovated into a 5-story, mixed-use office and luxury apartment building. In 2008, following the purchase of the Wellington Row buildings, the facade was braced to prevent collapse. The building received an all new structure behind the preserved 1902 historic façade.
Before
After






















